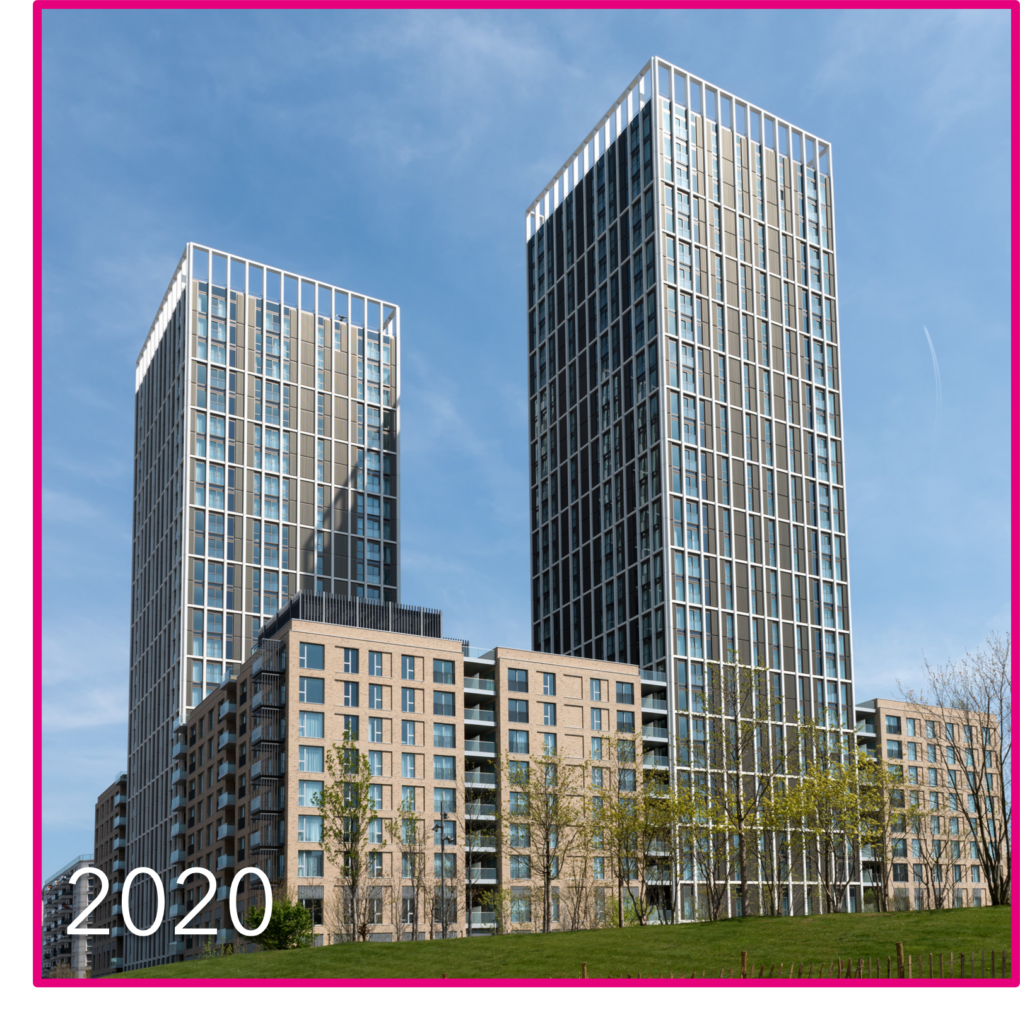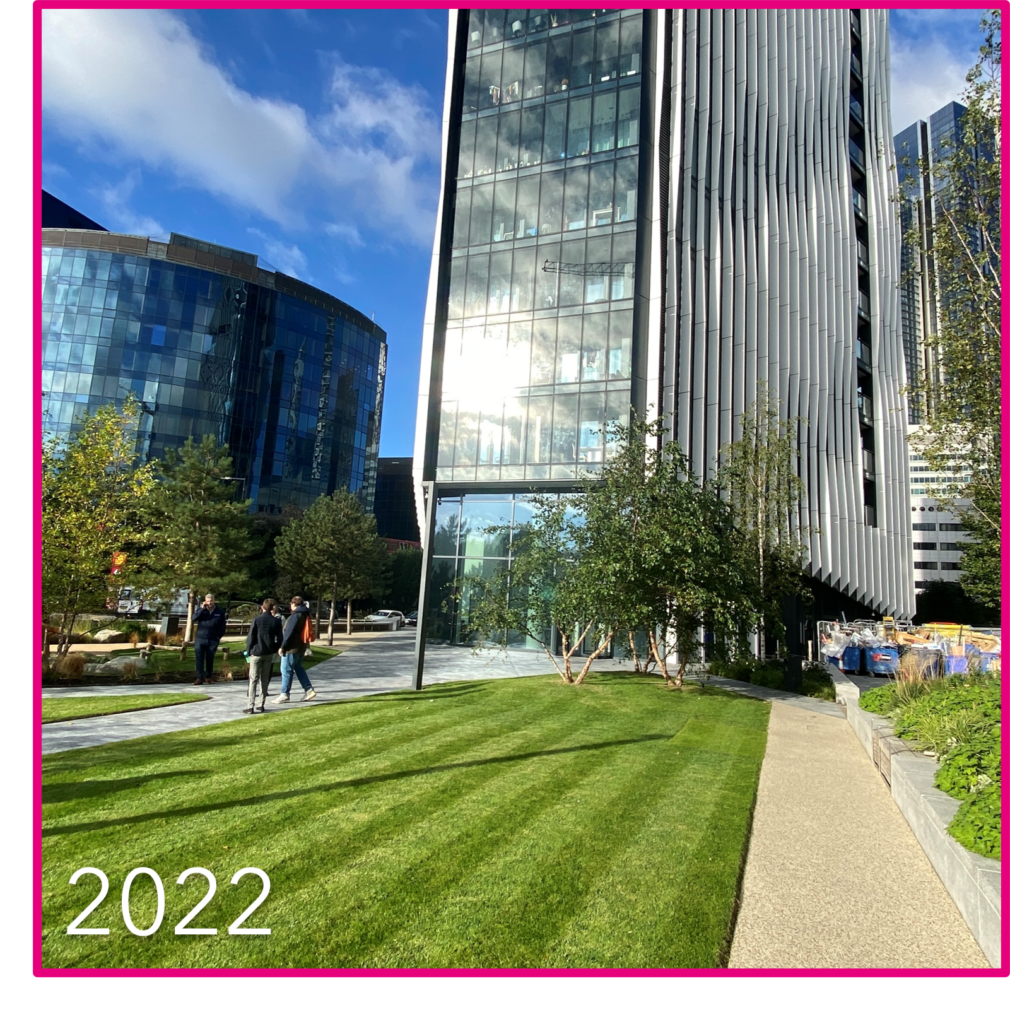Best Residential Tall Building Project
CONGRATULATIONS to the 2024 Best Residential Tall Building Project Finalists.
This award recognises residential tall buildings that display a high level of precision engineering, energy efficiency, cost predictability, value for money, and speed and quality of build. Entries should display innovative practice, outstanding fire safety, minimal environmental impact and construction solutions that will reduce ongoing building running costs.
To sponsor this category, contact [email protected]
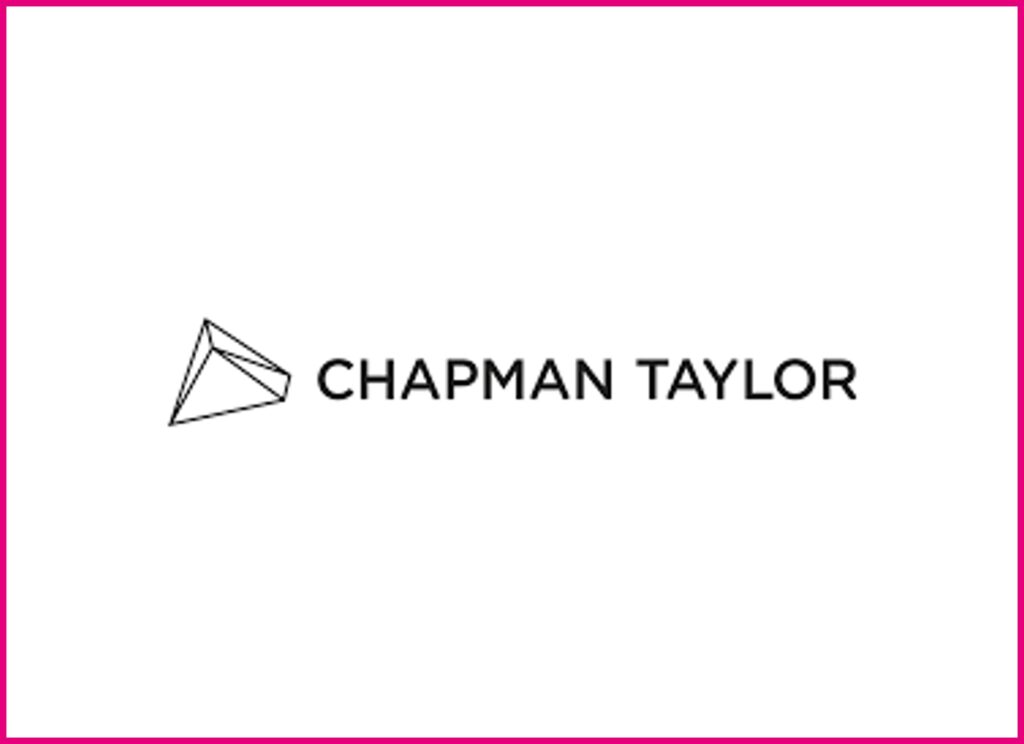
Chapman Taylor – EDA – Erie Dock Apartments
Located on a true ‘gateway’ site marking the entry to Salford Quays, Eda (Erie Dock Apartments) is a 29-storey residential tower, designed by Chapman Taylor, which comprises 290 build-to-rent apartments in a range of 1-bed, 2-bed and 3-bed configurations, complemented by a generous amount of amenity space for residents.
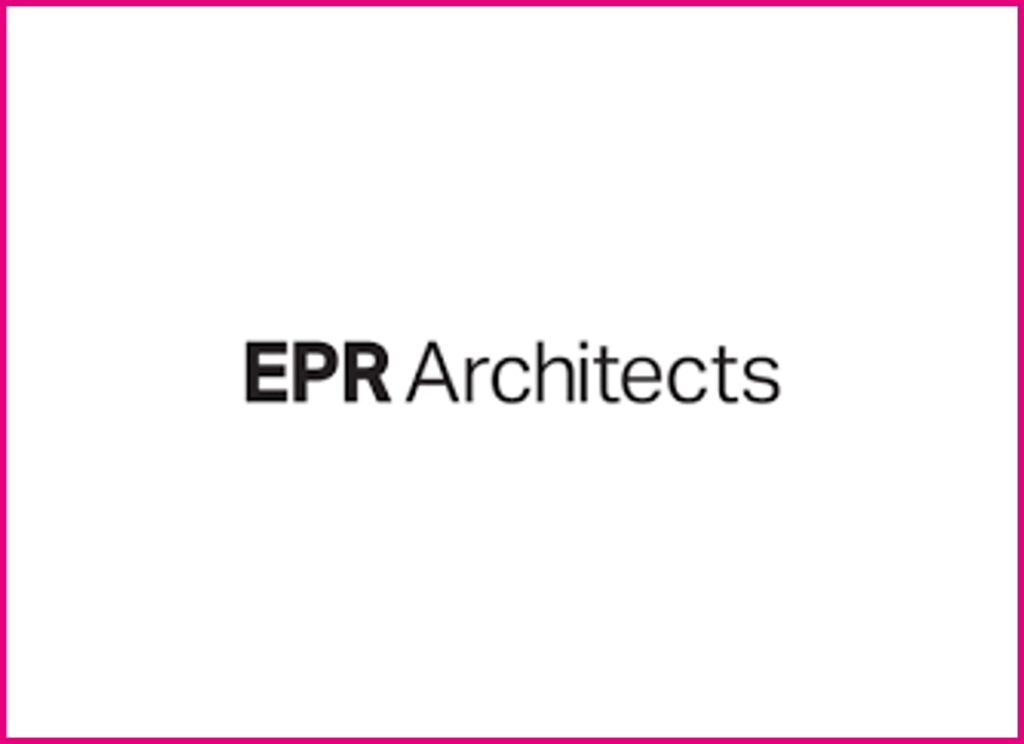
EPR Architects – Longley Place
EPR’s redevelopment of the former Longley Industrial Estate provides a new architectural typology for the build-to-rent sector; a multi-use building comprising 209 BTR apartments, also known as York & Elder, alongside 33,000 sq ft of co-working office space which supports Brighton’s creative community. Achieving BREEAM Excellent and residential HQM Level 4, Longley Place offers excellent resident amenities, including three rooftop gardens, a gym, lounge areas and a private dining room.
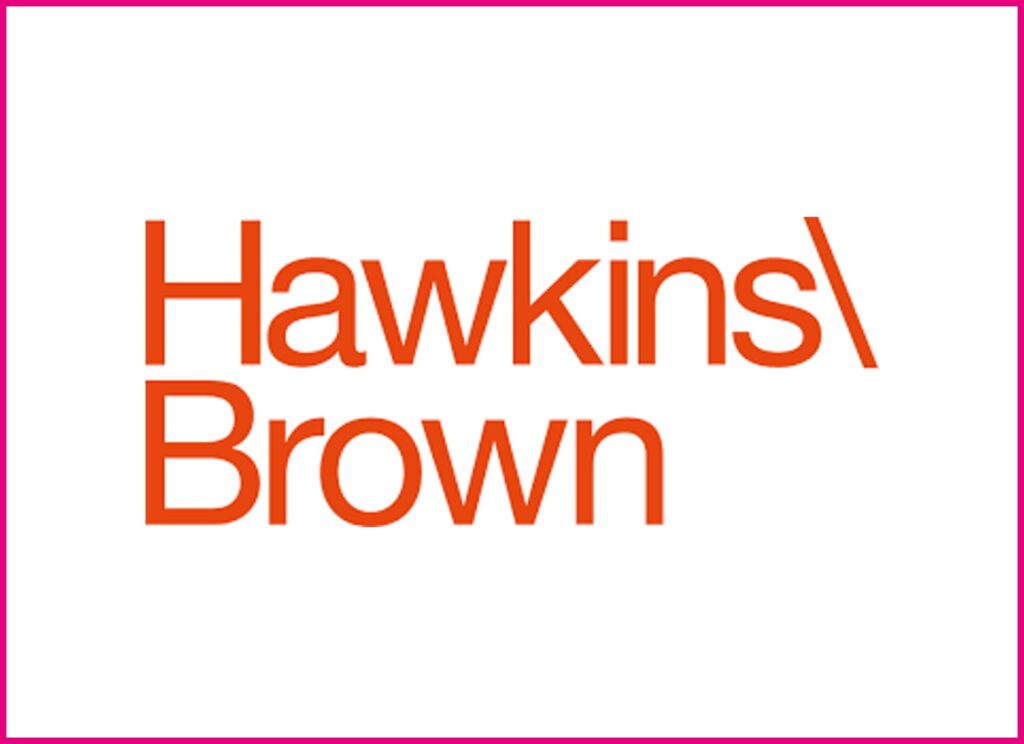
Hawkins\Brown – Portlands Place
Plot N06 is the latest addition to Get Living’s East Village build-to-rent redevelopment of the 2012 Olympic Athletes’ Village. It provides 524 homes across two towers of 31 and 26 storeys, linked together with a double height skybridge, which contains the main communal amenity and rooftop terraces overlooking the Olympic Park to the west.
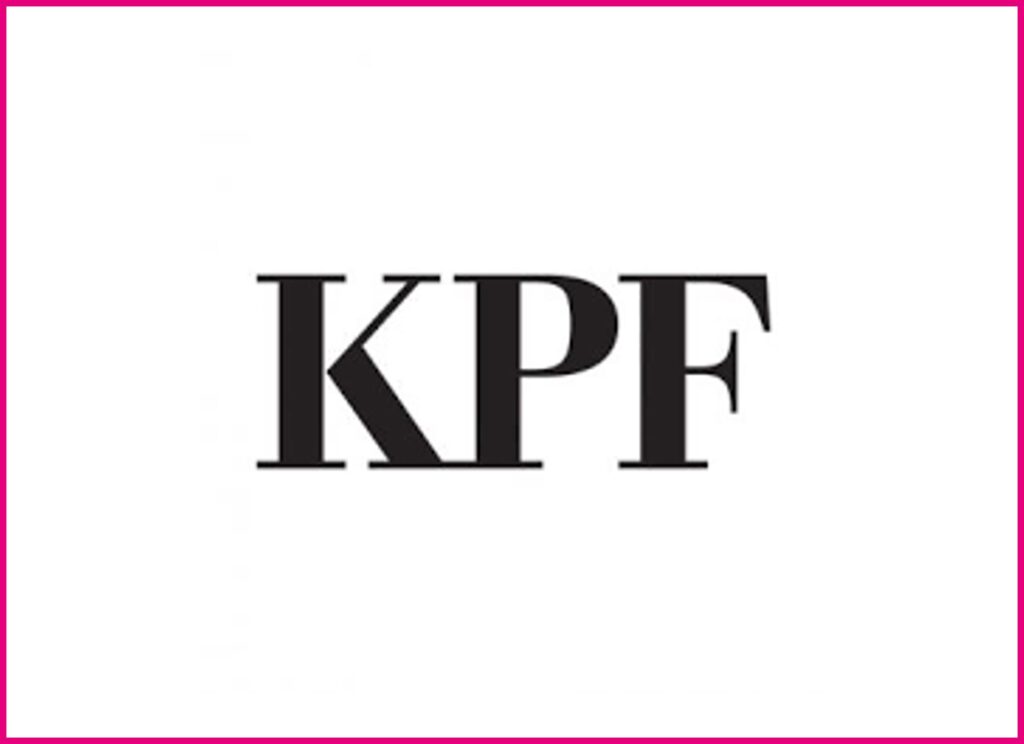
Kohn Pedersen Fox – DAMAC Tower
DAMAC Tower is a vertical mixed-use community, offering market and affordable homes, retail, and office spaces in a sculptural composition of terra cotta, reconstituted stone, and glass. DAMAC Tower consists of three distinct elements composed to create impressive views from every aspect of the development. The all-electric building features residential amenities, a roof garden and a six-storey skybridge.

Kohn Pedersen Fox – One Nine Elms
Conceived as a focal point for the evolving Nine Elms district, the mixed-use One Nine Elms aims to create vibrant and modern spaces for living, working and leisure. The development comprises slender twin-towers – the 56-storey residential City Tower and the 42-storey River Tower, connected by a bridge at the first floor. The towers mix different uses and tenures to create an active, 24/7 environment, accommodating private apartments and a Park Hyatt Hotel with residences and amenities.

McAleer & Rushe – Exchange Square Phase 2, Birmingham
Exchange Square Phase 2 is the final component of the Exchange Square Masterplan in Birmingham, comprising a landmark 34-storey residential building atop a podium with a basement and mezzanine below. Marketed as The Silver Yard, it offers 365 Build To Rent (BTR) apartments – a mix of stylish one, two and duplex units – and an extensive amenity space offering for residents, including a sky terrace. The project also includes retail space, a public square, and 40 undercroft parking spaces.
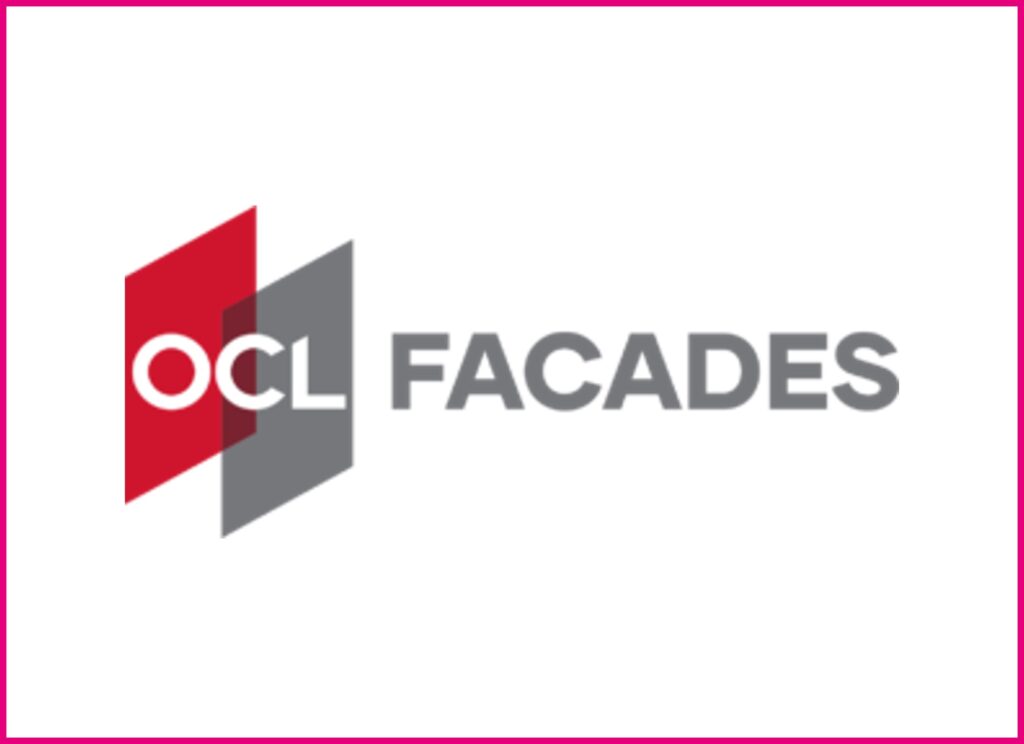
OCL London – Abbey Place, London
Abbey Place is a residential development delivering energy efficient affordable housing in the heart of south east London. The development, fronted by developer HUB comprises 245 residential apartments within two high-rise blocks, linked by a shared residents garden which sit above the retail provision at ground-level. 882sqm is dedicated to commercial space and new private & public amenity spaces. 70% of the homes delivered will be affordable housing.
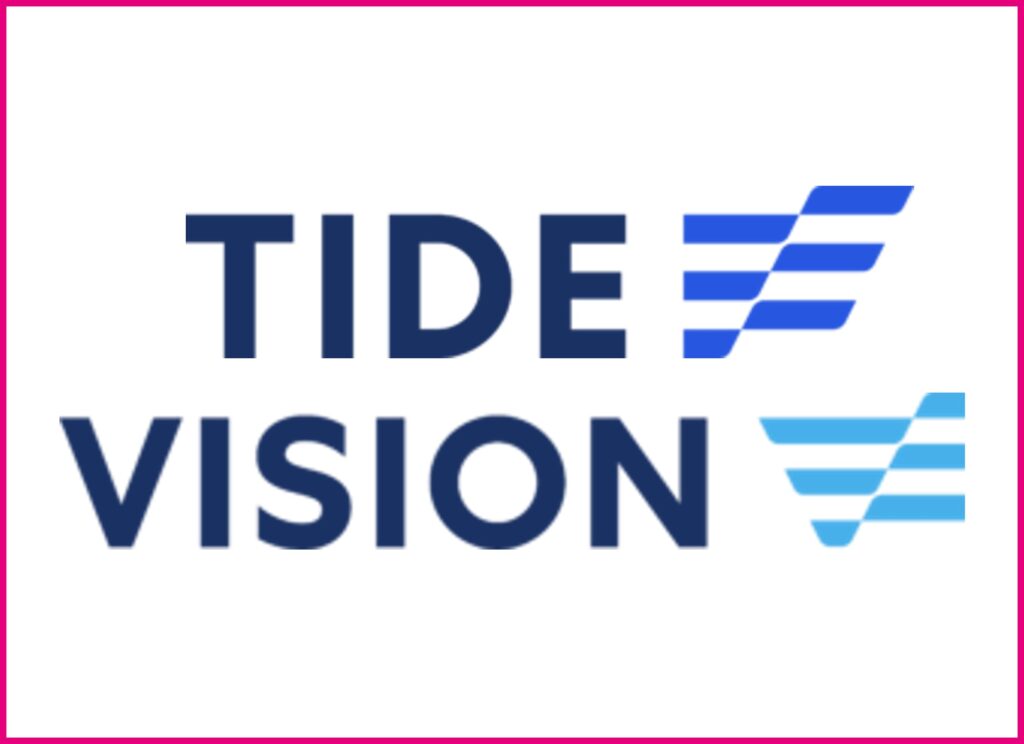
Tide & Vision – College Road
College Road is a groundbreaking residential development in East Croydon, South London by offsite developer and contractor, Tide and its volumetric company Vision. The scheme comprises two of the world’s tallest volumetric buildings delivering almost 1000 new homes. A 35-storey tower provides 120 affordable homes and a 50-storey tower provides 817 co-living homes, one of the largest co-living developments across the globe.
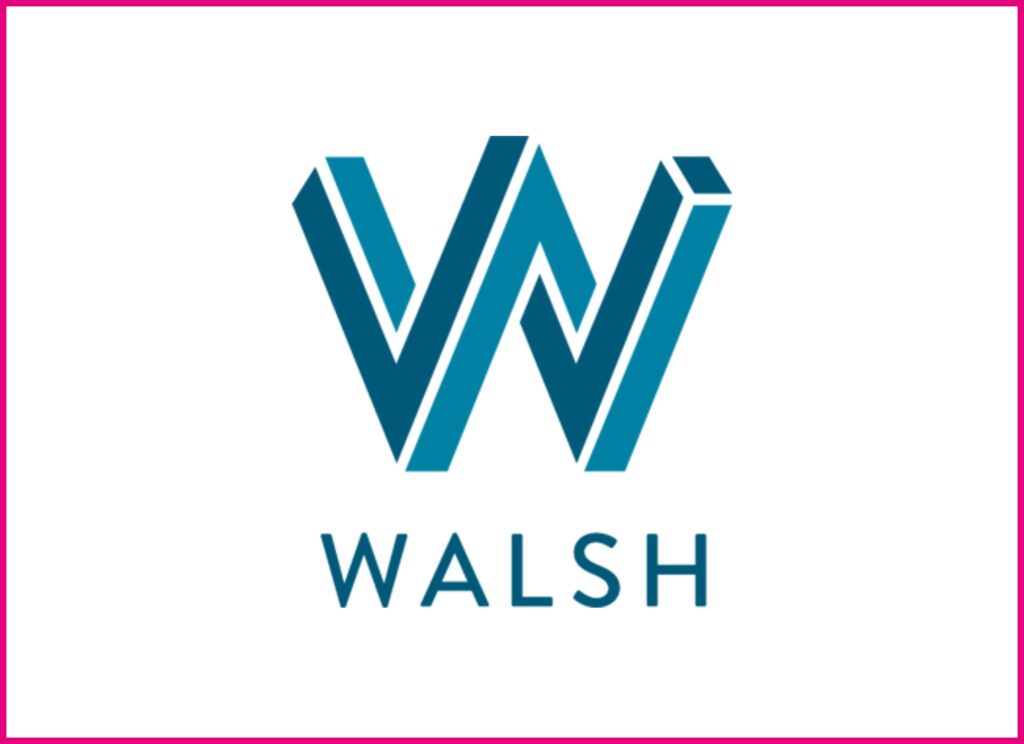
Walsh Associates – One Thames Quay
One Thames Quay offers a sustainable living experience, bringing more green space to a heavily industrialised area and an interesting design that stands out among blander corporate-looking skyscrapers. The development features beautiful landscaping covering more than 58% of the site with sustainability placed at the heart of the design with a variety of measures which contribute to reducing carbon emissions and promoted energy efficiency for the residents.
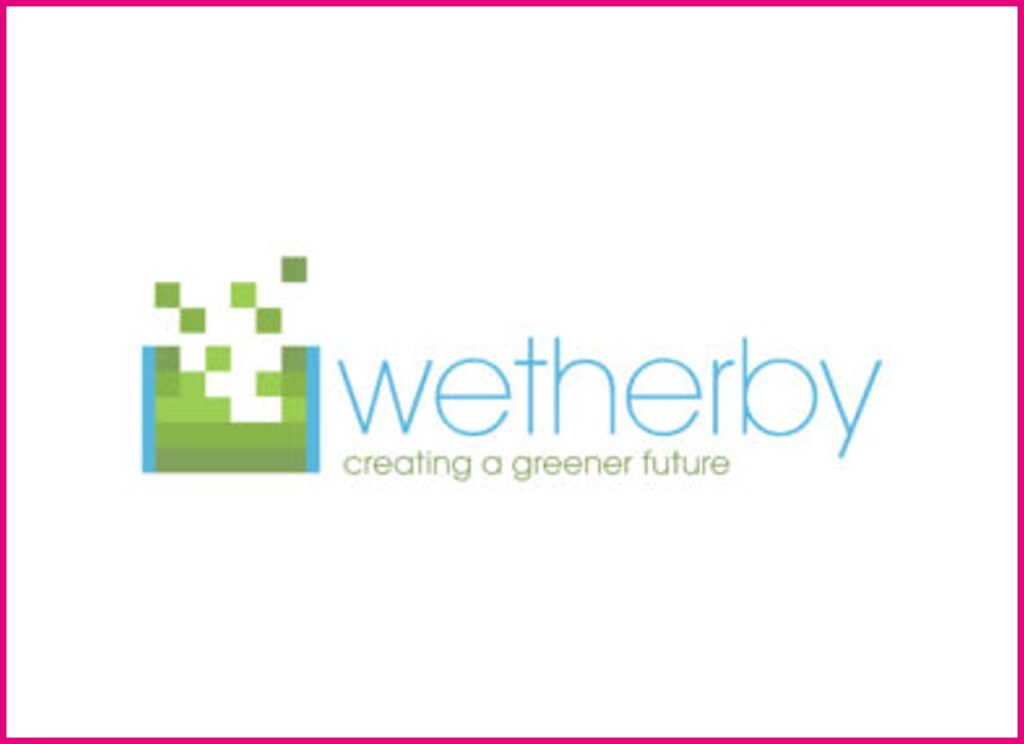
Wetherby Building Systems – Bowland House
Bowland House is one of the first three high-rise blocks to have ever been built in Blackburn and it has dominated the skyline since the mid 1960’s. The high-rise building was in desperate need of an update, bringing the building up to current energy efficiency and fire standards for the occupiers. Team effort from multiple parties has resulted in a successful and attractive finished project. (Starting U-value: 0.64 | Finish U-value: 0.30)
PREVIOUS WINNERS
2020: Arup (Ove Arup & Partners Limited) for Victoria Plaza
2022: Make Architects for Amory Tower
