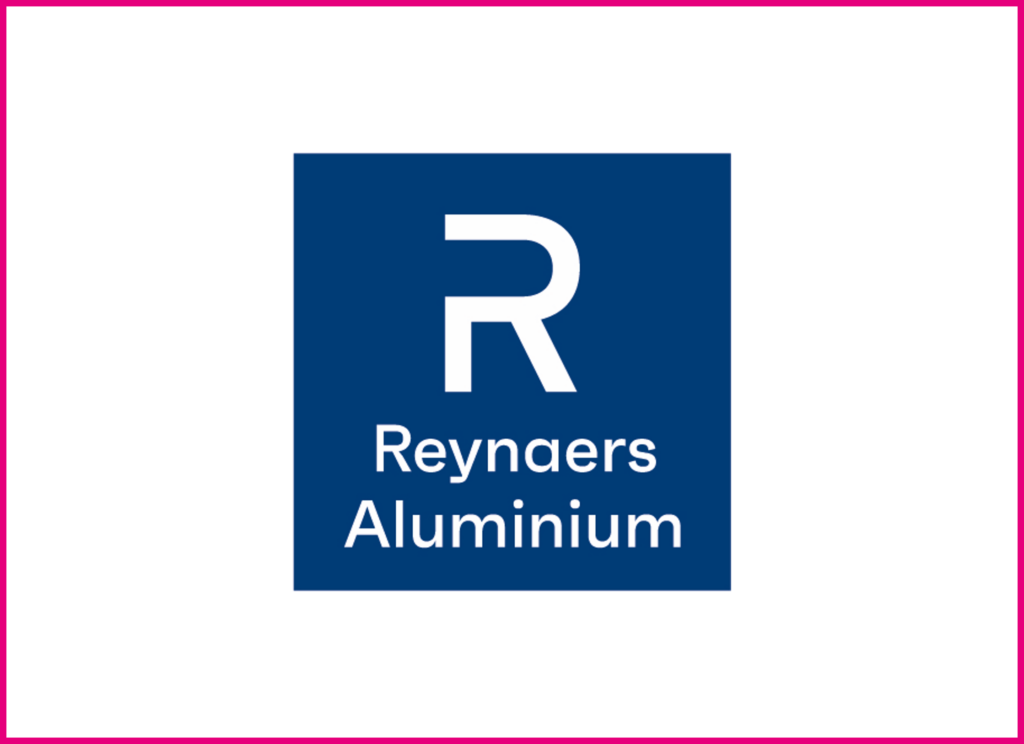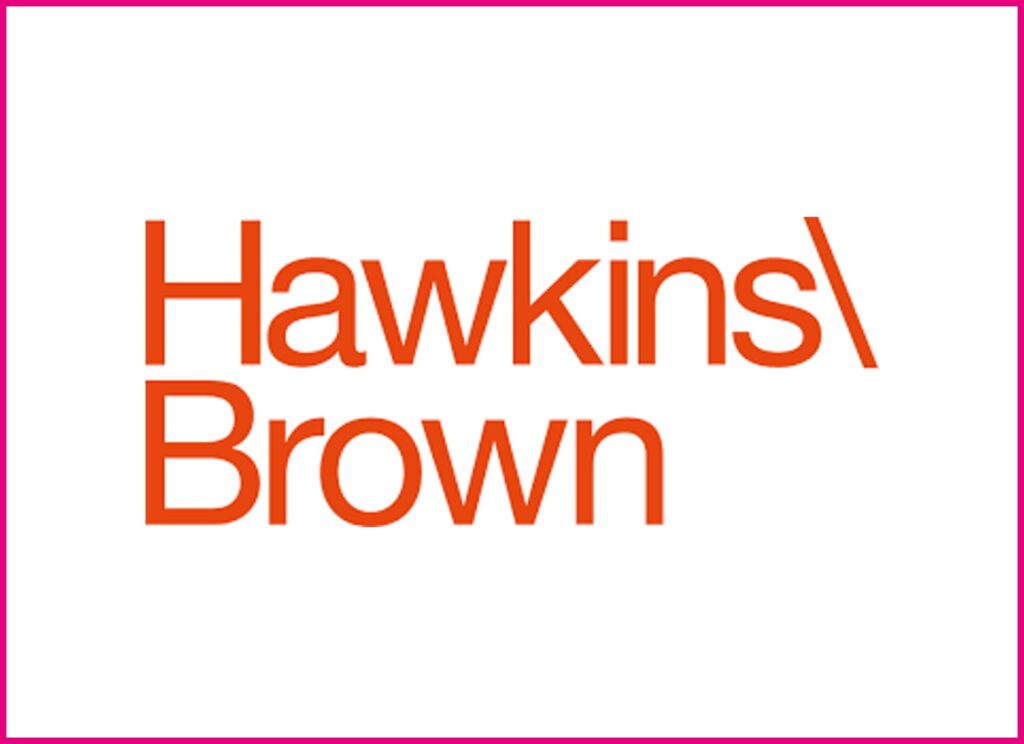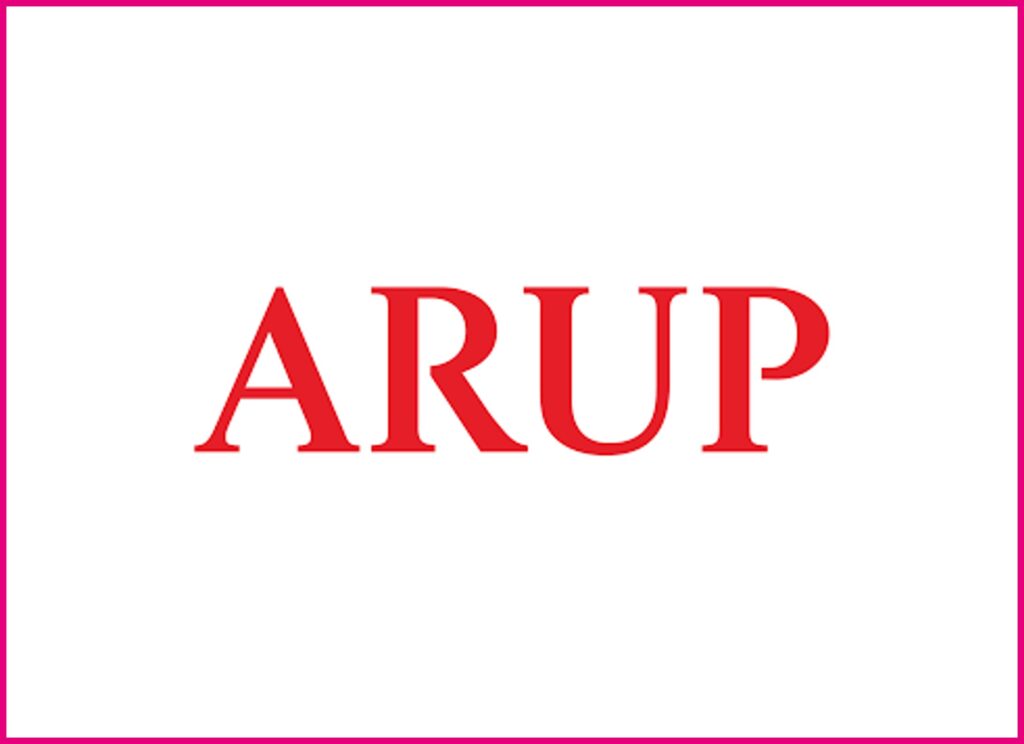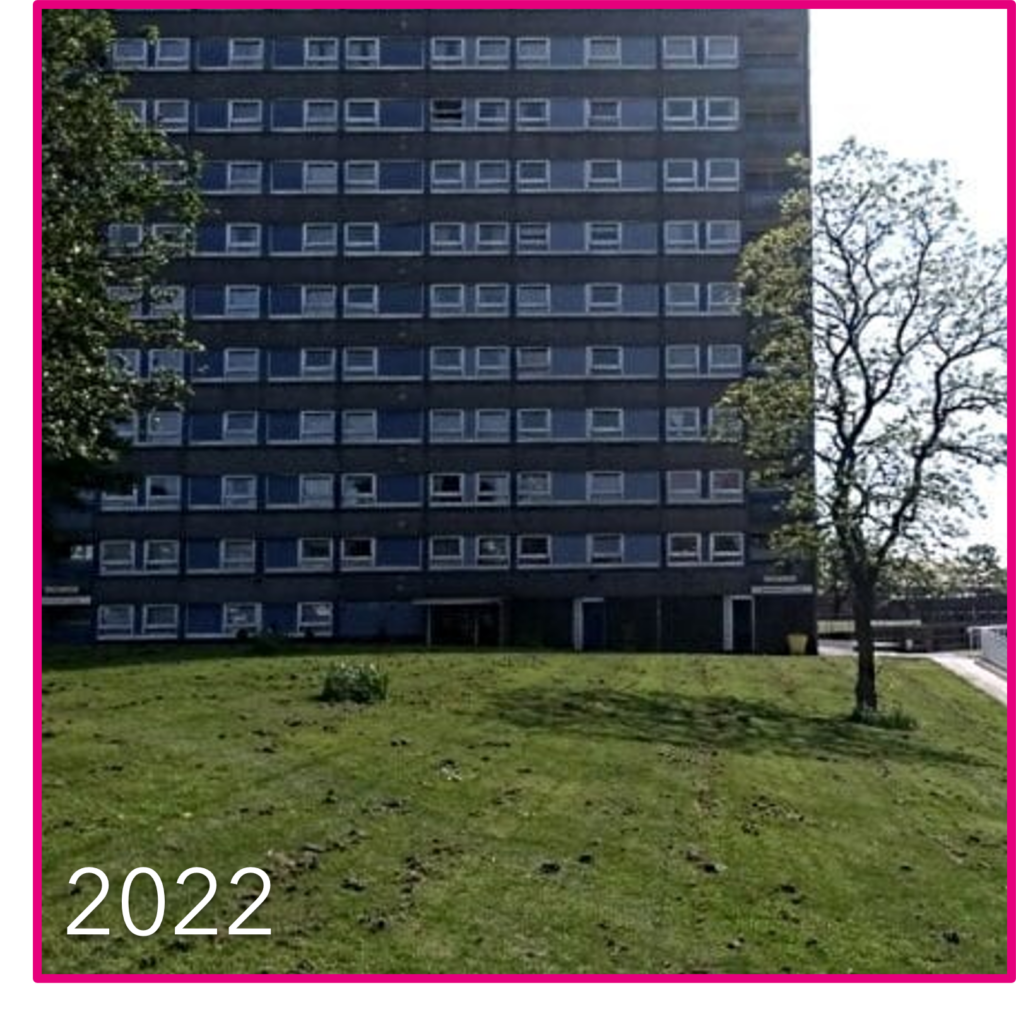Best Sustainable Tall Building Award
CONGRATULATIONS to the 2024 Best Sustainable Tall Building Award Finalists.
This award recognises tall buildings that exhibit ultimate sustainability benefits. Entries should detail the specification of sustainable materials, renewable technologies and future-proofed practices to show how the high-rise building contributes to a healthier, greener future. Such high-rise buildings should set an example for other tall building projects to follow.

With special thanks to our category sponsor, Reynaers Aluminium.
Reynaers Aluminium is a leading specialist in the development and marketing of innovative, sustainable aluminium solutions for windows, doors and façades.
For more information, visit: www.reynaers.co.uk

Hawkins\Brown – Portlands Place
Plot N06 is the latest addition to Get Living’s East Village build-to-rent redevelopment of the 2012 Olympic Athletes’ Village. It provides 524 homes across two towers of 31 and 26 storeys, linked together with a double height skybridge, which contains the main communal amenity and rooftop terraces overlooking the Olympic Park to the west.

Kensa Group – Thurrock Ground Source Heat Pump Retrofit
Kensa Contracting delivered a large-scale renewable retrofit project for Thurrock Council, installing highly efficient ground source heat pumps in 273 apartments across three high-rise blocks. Kensa installed the Networked Heat Pump system without any ongoing running cost for the landlord and an equitable and fair way for the residents to pay for only what they use. 7,166 tonnes of carbon will be saved over 25 years and residents have secured 66% savings on their heating and hot water bills.

Ove Arup and Partners – 8 Bishopsgate
8 Bishopsgate is a distinctive addition to the City of London’s skyline for Stanhope & Mitsubishi Estate. The building is characterised by its attention to detail, holistic approach to sustainability, and rigorous integration of structure and services into the overarching architectural vision. Conceptually, the building challenges the traditional tower by breaking the massing into smaller blocks, allowing the tower form to address the site constraints and bring human scale to the building.

WSP – DAMAC Tower
Damac Tower is a mixed-use development situated in the Nine Elms consisting of residential apartments, retail and office accommodation. The façade of this building composes carefully sculpted panels of terracotta, reconstituted stone and glass. The design of the façade responds well to its urban context. The tower consists of three distinct elements- the tall slender private residential tower and the shorter affordable residential tower and a linkbridge of 4-storey glazed office accommodation.
PREVIOUS WINNERS
2022: Kensa Contracting for Daisyfield Towers


